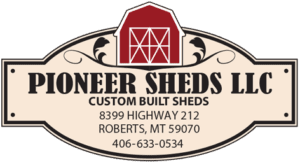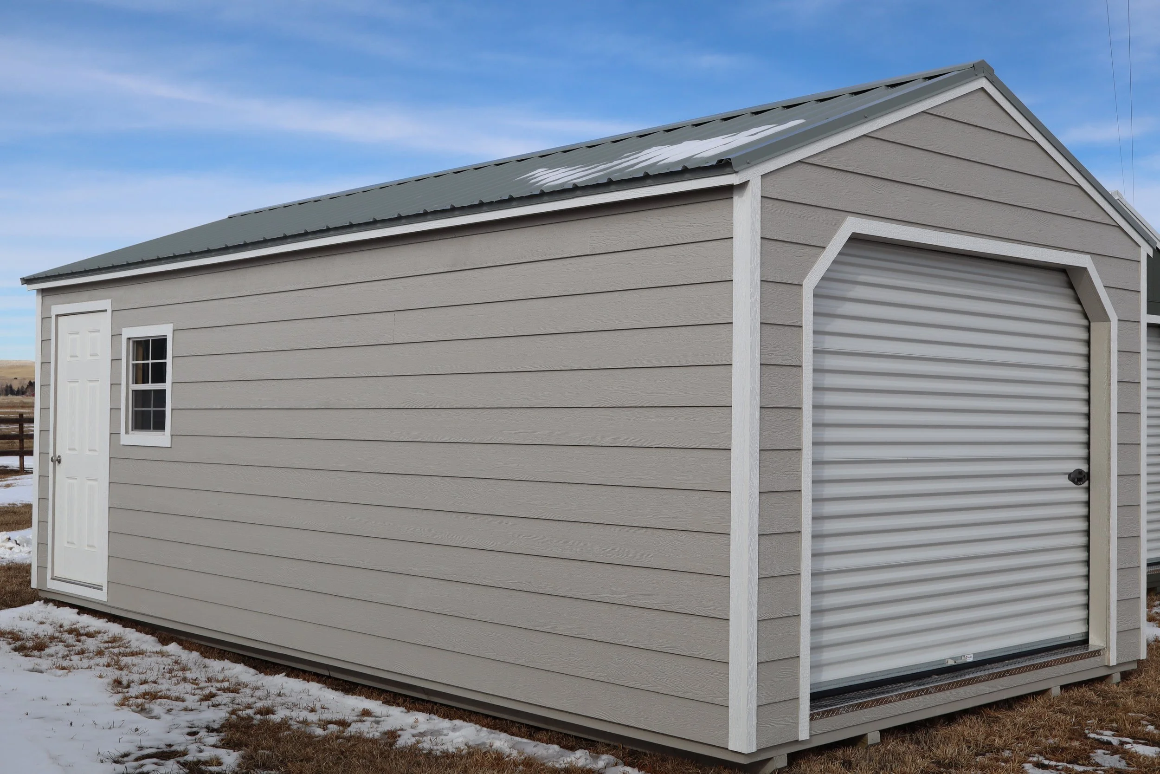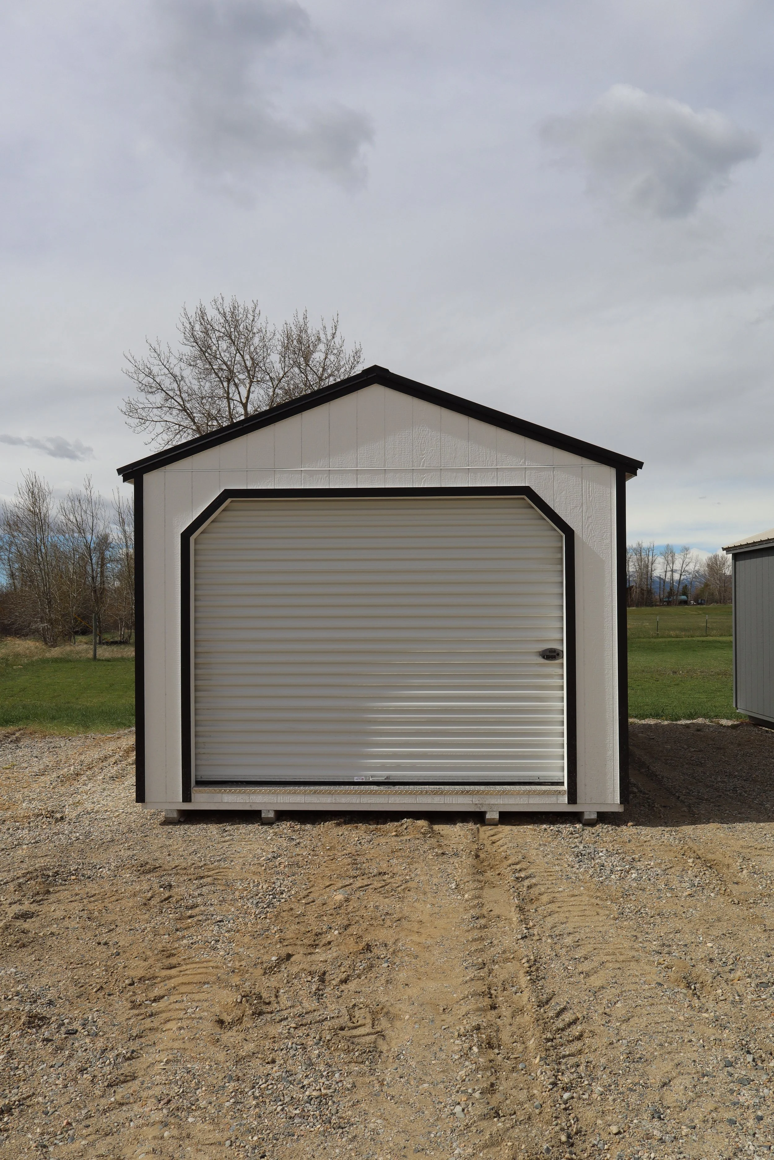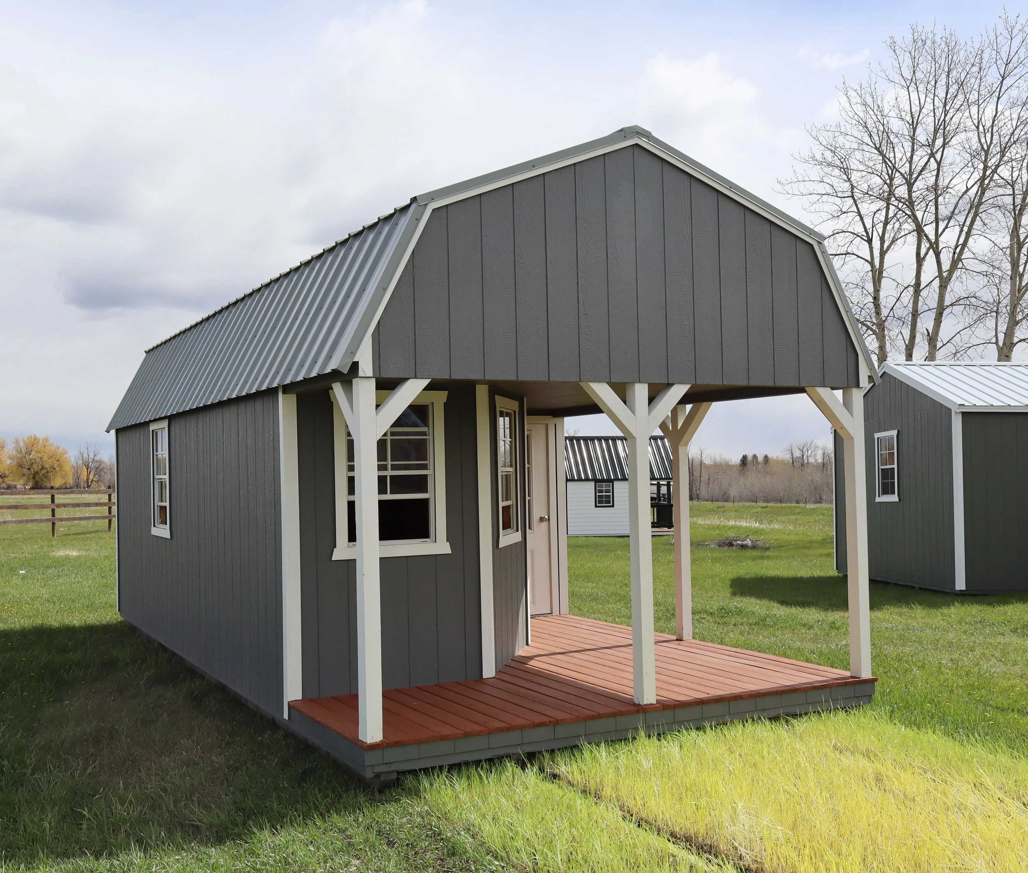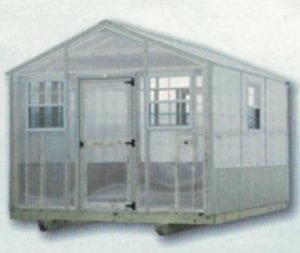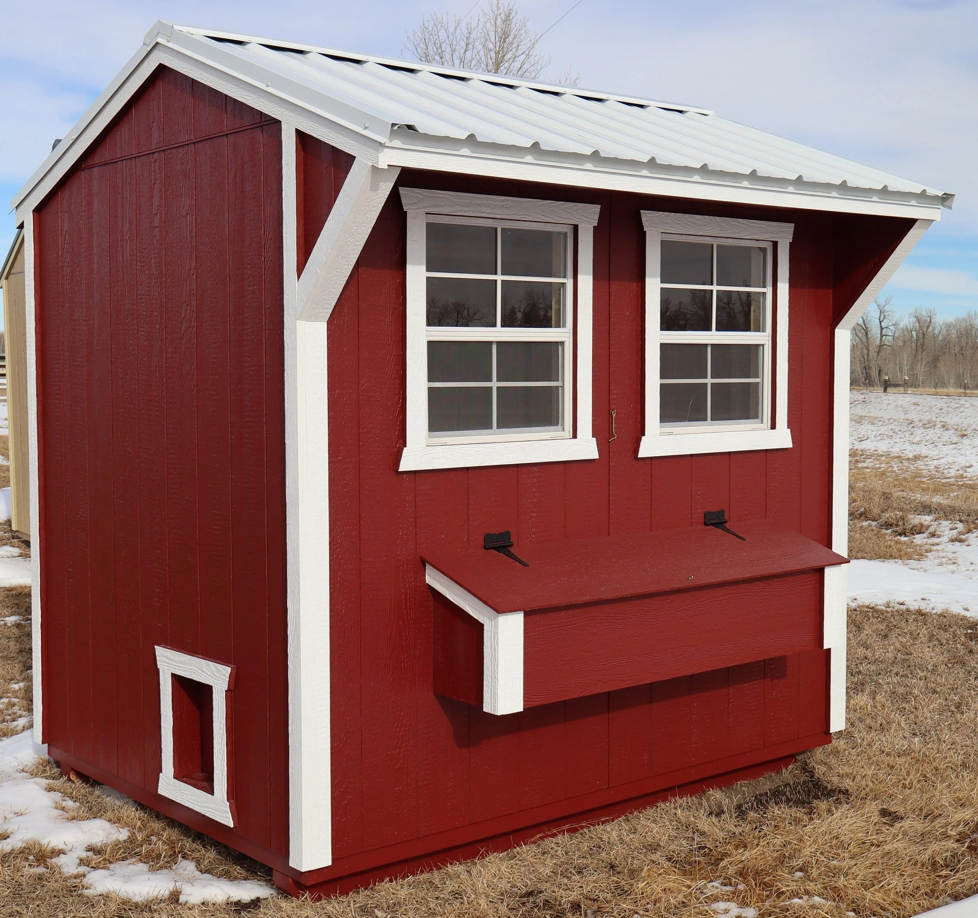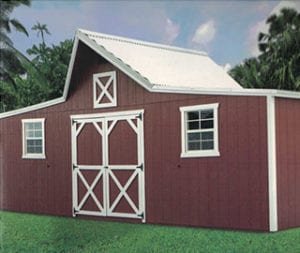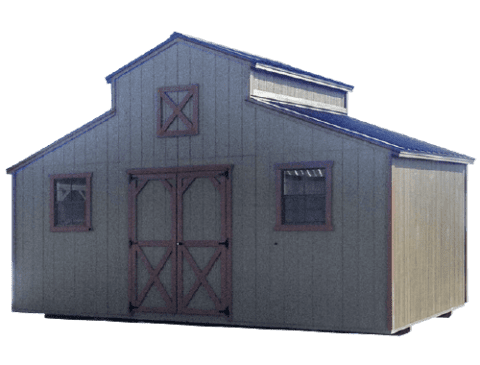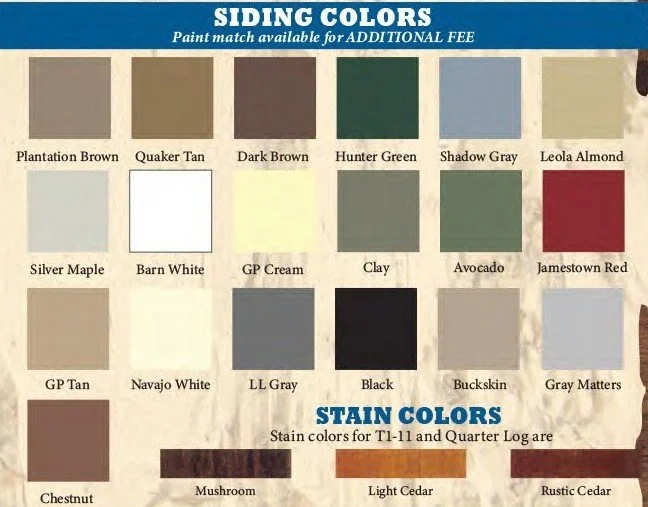
Custom Built Sheds, Bunkhouses, Garages & Animal Shelters
4X6 treated skids notched with 2×6 floor joist 16” on center covered with 5/8” tongue and groove sheeting, makes for a strong foundation (Note: 8ft wide buildings have 2×4 floor joist)
Standard wall height is 6’5” – taller options available
Pioneer Sheds places studs in the end of all walls
Walls and roof are framed 16” on center with interlocking top plate system and braces in the roof, built to carry heavy snow loads
Siding is Engineered Wood Siding
40-year painted metal
Pioneer Sheds also places a moisture barrier underneath the roof covering on all buildings
All doors are reinforced and keyed for your security
All 8ft wide buildings come with single 48” wide doors, 10ft wide come with double 30” doors, and 12ft wide come with 36” double doors, unless otherwise specified
Other sidings are available, including:
Stained Fir Siding
Log Siding
Engineered Wood Siding
Board & Batten Siding
Can’t find what you’re looking for?
For any questions or additional information on customizable features, call Ken at 406-633-0534 or Anthony at 406-633-0741
Windows
Doors
Work Benches
Cupolas
Raised Walls
2×6 Framed
Shelving
Walls
Weathervanes
Lofts
Flower Boxes
Paint Match
Shutters
Prowls (options for Ole West Buildings)
Dormer
Ramps
Quality Features Include
Garden Shed

The Big Barn
The Lil Barn
The Creekside
The Economy Shed

The Garage
The Bunkhouse

The Wraparound Porch Bunkhouse
The Greenhouse
Stretch your growing season and your dreams!
Features Include:
Durable double-wall 6mm polycarbonate panels
10-year warranty on the panels
2’ painted SmartSide skirting
16” on center construction
6’ sidewalls

Animal Shelters
-
Dog Kennel Features:
(3) 24 x 27 windows
(1) 3’ Wooden Door
1 Dog Door
10 x 10 Kennel
Chicken Coop Features:
(4) Nesting Boxes
Roost
3’ Wooden Door
(2) 24 x 27 Windows
16” Overhang
Chicken Door
-

-

-
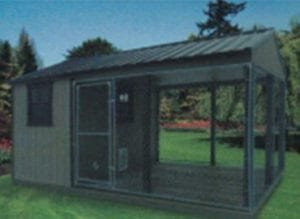
-

-
The Ole’ West Barn

The Livery Stable
